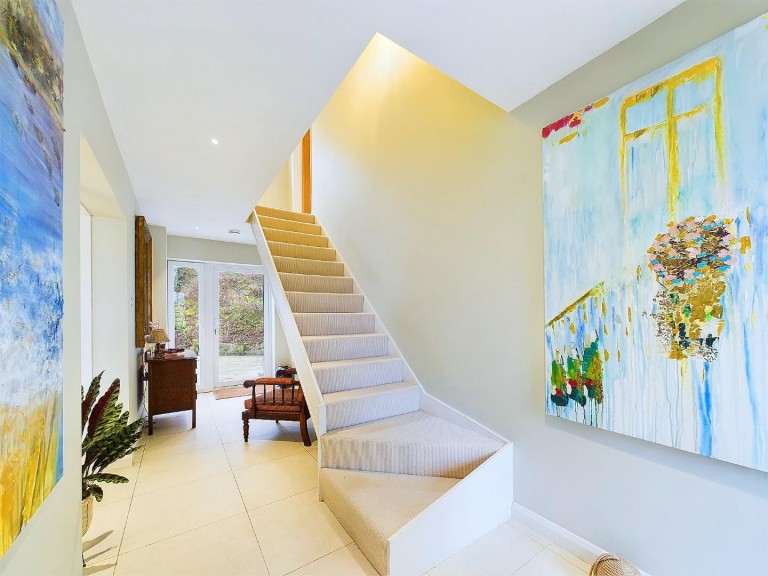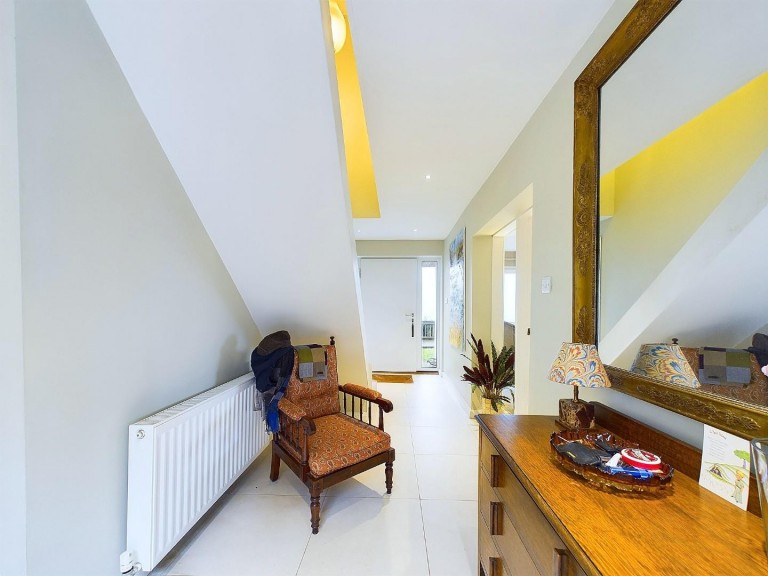We are absolutely delighted to bring to market, this most individual and impressive, four/five bedroom detached property located in this picturesque village of Starkholmes, Matlock. This wonderfully spacious home enjoys an elevated position with quite stunning views over the surrounding countryside. This home has had an extensive programme of refurbishment, having been extended and modernised throughout with high quality fixtures and fittings. The property benefits from gas central heating and uPVC double glazing. The accommodation, set over two floors, briefly comprises; entrance hallway, large 'L' shaped living/dining room, a well appointed kitchen, utility room, downstairs WC, four bedrooms including the principal suite, a family bathroom, an ensuite shower room and a double integral garage. Outside there is a most impressive garden to the front with decked seating area/viewing platform and to the rear there is a patio garden enjoying a high level of privacy. Viewing highly recommended. Video tour available. Offered With No Upward Chain.
Starkholmes is a village just under 1.5 miles from the centre of Matlock and is within the easy reach of the neighbouring villages of Cromford, Wirksworth and Riber, home of the historic Riber Castle. There is an active community in Starkholmes with a Grade II Listed Church, Two Public Houses and sought after Primary and Secondary Schools. Train stations at nearby Cromford & Matlock provide easy access to Derby, Nottingham, Chesterfield, Sheffield and London. This home is located on the right hand side of the road as you travel towards Matlock and therefore enjoys quite superb views across the countryside and towards the 'Heights of Abraham' at Matlock Bath.
This home has been refurbished by the current owner to an extremely high standard. Externally, the property has been clad with Siberian Larch and inside there are high quality fixtures and fittings throughout. The property has been insulated to a good specification resulting in relatively low energy costs.
The property is accessed via the tarmac driveway . The imposing "Hornman" front entrance door with full height glazed side panels opens into the
An impressive reception hall, filled with natural light. There is ceramic tiled flooring and an open staircase that rises to the first floor landing. A rear uPVC double glazed door with side panel window leads to the rear garden and an internal opening to the utility room. A part glazed door with glazed side panel leads into the
A spacious and bright 'L' shaped room with ample space for large, family-sized furniture. Front and side aspect uPVC double glazed windows provide quite superb, far-reaching countryside views towards High Tor and the nearby town of Matlock. Matching fully glazed doors give access to the front garden. A rear aspect part glazed door opens into the inner hallway. An opening leads into the:
With ceramic tiled flooring and dual aspect uPVC double glazed windows which provide similar views to those of the living/dining room. Here we have an extensive, hand built range of base and soft-closing drawer units with contrasting granite worktops and upstands. There is an inset porcelain sink with mixer tap over. There's a free-standing rangemaster oven with electric hob & space for a tall, free-standing fridge/freezer (currently in situ).
With doors that lead to bedroom 2, bedroom 4, bedroom 5 and the family bathroom. Louvre doors open to reveal a deep, walk-in airing cupboard, ideal for drying clothes and providing a good storage area for household linen.
A good sized double bedroom with mirror-fronted fitted wardrobes with a wide, rear aspect uPVC double glazed window which overlooks the rear garden.
Another double bedroom with a rear aspect uPVC double glazed window which overlooks the rear garden.
The smallest of the five bedrooms with a rear aspect uPVC double glazed window. Currently utilised as as a home office but with plenty of space for a cot or single bed.
A part tiled room with tiled flooring and the benefit of underfloor heating, spotlights to the ceiling and a side aspect uPVC double glazed window with obscured glass. Fitted with a four piece suite consisting of corner shower cubicle with mains shower over, a wall hung wash hand basin, panelled bathtub with separate handheld shower head and a dual flush WC. This room also has a polished stainless steel heated towel rail.
Accessed from the rear of the entrance hall, this room has tiled flooring and a rear aspect uPVC double glazed window. Fitted with a contemporary range of grey base units with a lens marble worktop over, a stainless steel sink with mixer tap and there's also space and plumbing for an automatic washing machine (currently in situ), One door opens to the integral garage and another into the:
With tiled flooring and fitted with a two piece suite consisting of dual flush WC and a vanity style wash hand basin with wood effect base unit below.
An open staircase rises from the entrance hallway to the first floor landing where there's a rear aspect uPVC double glazed window and doors open to bedrooms 1 and 3.
This is an impressive principal suite which is spacious and bright, with two Juliet balconies with side panel windows providing the most stunning countryside views. This room is very versatile and has plenty of space for a king sized bed one side as well as armchairs, a compact sofa or even a chaise longue at the other. An opening leads to a fantastic walk-in-wardrobe, which has an array of hanging rails and shelving. A door opens to the:
A stylish and modern, part tiled room with tiled floor and underfloor heating, fitted with a three-piece suite consisting of walk-in double shower cubicle with mains shower over, dual flush WC and wall hung wash hand basin. There’s a rear aspect uPVC double glazed window with obscured glass and a chrome, heated ladder-style towel rail.
Of double proportion with a rear aspect uPVC double glazed window. Currently utilised as as a home office but with plenty of space for a double bed.
To the front of the property there is a section of lawn which leads to a sturdy decked balcony (upheld by reinforced concrete piles) the perfect viewpoint for admiring the stunning, far-reaching views! The tarmac driveway provides off-road parking for at least four vehicles. Immediately to the rear of the home there is a most private, paved patio. Steps lead up to further seating area, an ideal spot for warm weather dining.
The garage can be accessed via an internal door from the utility room or via the electric roller door from the front driveway. This garage is of double proportion and offers plenty of space for storage as well as parking for two vehicles if desired. The "Ideal" gas boiler and pressurised hot water cylinder is located here also.
We are informed by Derbyshire Dales District Council that this home falls within Council Tax Band E which is currently £2718 per annum.
Leaving Matlock Crown square along the A615 towards Alfreton, upon reaching Matlock Green turn right shortly before the petrol station into Church Street. Follow the road up the hill where it becomes Starkholmes Road, continuing through the village, passing the White Lion pub on the left hand side. The driveway to the property can be found on the left hand side, just before you reach the 60mph sign. Look out for our For Sale sign. What3words - ///climber.blogging.rugs








 Download PDF
Download PDF