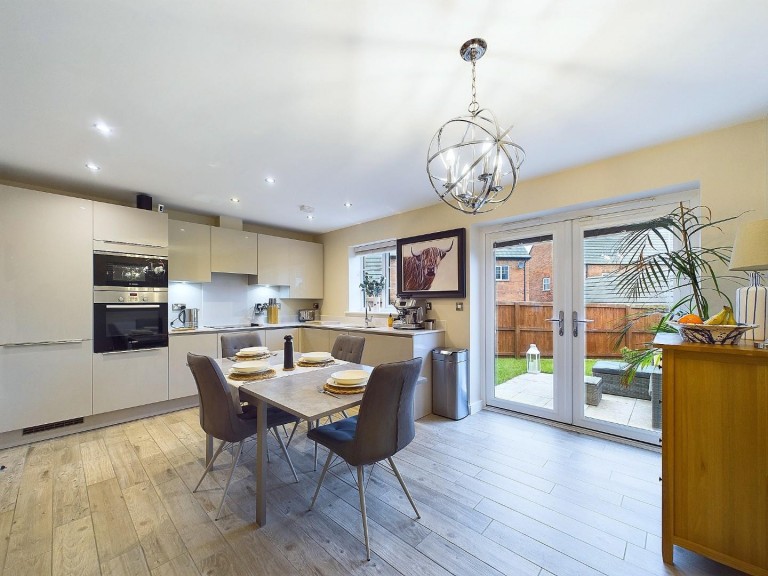35 Wistanes Green is an immaculately presented semi detached family home is located in the charming location of Wessington surrounded by beautiful Derbyshire countryside and walks. The home itself briefly comprises entrance hall, cloakroom, sitting room, open plan kitchen dining room, three double bedrooms with en suite to the master and family bathroom. The property has been finished to a high standard with high quality fittings throughout. To the rear is an enclosed garden which is of a good size and to the front is a foregarden with a large block paved driveway adjacent leading to the garage. Viewing Highly Recommended.
Wessington village is ideally situated for the towns of Matlock, Alfreton and Ripley and is within easy commuting distance of Derby and Nottingham with good access to the A38 trunk road and the M1 Motorway. The village has a primary school, public house and a locally renowned fish and chip shop. The countryside around Wessington offers access to many rambling walks through Crich, South Wingfield and around Ogston Reservoir.
To the front of the property, beneath the storm porch is the entrance door with glazed panel which opens into the
with wood effect luxury vinyl tiled flooring and space for coat hanging and shoe storage. Doors open into the sitting room and
Fitted with a dual flush WC and a wall hung wash hand basin with tiled splash back.
A warm and welcoming family reception room with large bay window to the front aspect and uPVC window to the side aspect bringing in plenty of natural light.
With luxury wood effect flooring is this spacious open plan kitchen/diner. The kitchen is lit by inset spotlights to the ceiling and the dining area has a pendant light fitting.
This modern kitchen is fitted with a good range of wall, base and drawer units beneath quartz work surfaces and upstands with an inset chrome sink with swan neck mixer tap ideally situated beneath the uPVC double glazed window giving a pleasant outlook of the rear garden. Integrated appliances include fridge, freezer, Bosch oven with induction hob and extractor hood, CDA slimline dishwasher and Neff washing machine.
With ample space for a good sized table and chairs. A door opens to a useful understairs storage cupboard. To the rear of the room are French doors providing access to the garden.
The staircase leading up from the sitting room reaches the
From where doors open to the three bedrooms and the family bathroom. An additional door opens to the airing cupboard with fitted shelving and storage space.
This is a good sized double bedroom at the front of the home with a window looking out onto the cul-de-sac. Fronted by double doors is a built-in wardrobe providing hanging and storage space. To one side is a door accessing the
Having tiled flooring, this ensuite is fitted with a dual flush WC, wall hung vanity wash hand basin with mixer tap and tiled splash back and a tiled walk in shower cubicle with thermostatic shower. There is also a ladder style heated towel radiator. To the front aspect is an obscured glass window and the room is lit by inset spotlights.
The second double bedroom is to the rear of the property with a window looking out onto the garden and far reaching views of the surrounding countryside.
This part tiled bathroom is fitted with a three piece suite comprising dual flush WC, wall hung vanity wash hand basin with mixer tap and a panelled bath with thermostatic shower over. The room has inset spotlights to the ceiling and an obscured glass window to the side aspect.
Again, a double bedroom to the rear of the property with the same pleasant outlook of the rear garden.
The property occupies a good sized plot and to the rear is a pleasant garden mostly laid to lawn, block paved seating area and a second seating area to the side of the property. To the front is an enclosed foregarden, again with planted borders, and a large block paved double driveway adjacent to the front of the garage. The home also benefits from outside power and EV charging point.
Accessed via the up and over doors to the front, this detached garage has the benefit of both power and light.
Each home on this development contributes an annual payment to the maintenance and upkeep of the common areas, pathways and grassed areas. The fee for 2025 is £336.31
We are informed by Amber Valley Borough Council that this home falls within Council Tax Band B which is currently £1725.57 per annum.







 Download PDF
Download PDF