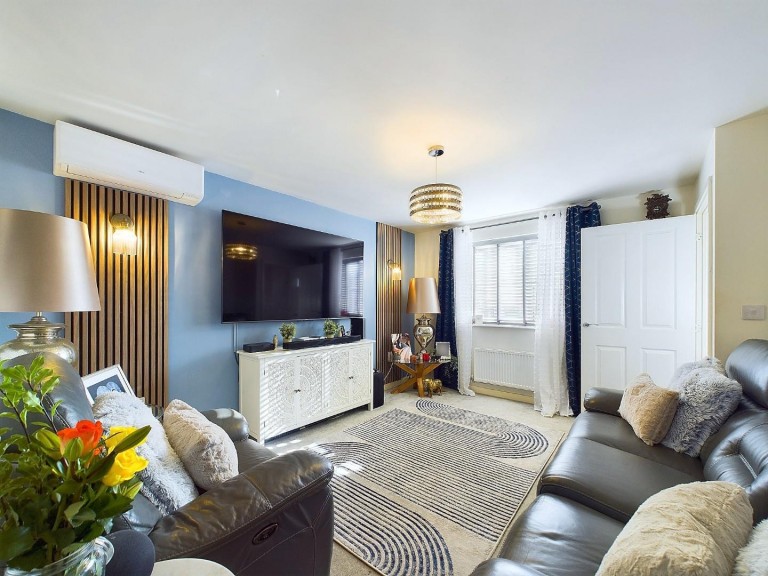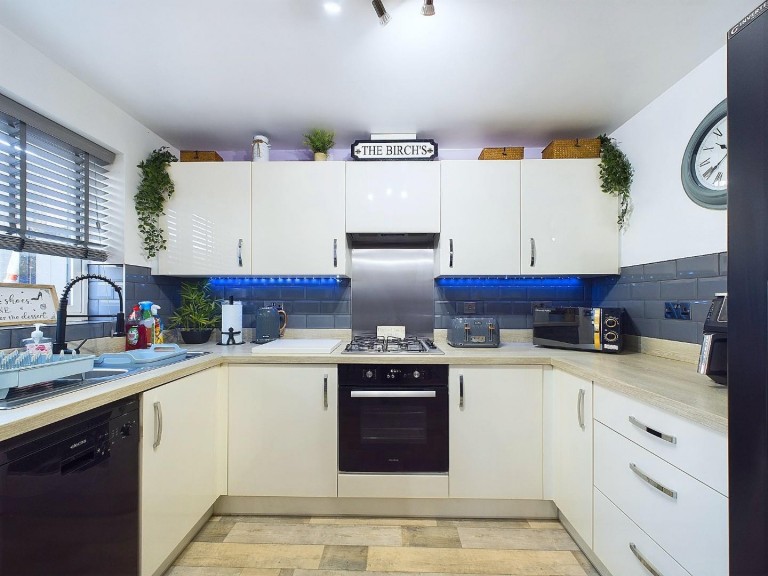We are delighted to offer this exceptionally well presented three bedroom semi-detached home on a Shared Ownership Basis. The price quoted is based on a 25% share but further shares can be purchased up to 100% of the property value. The property is located on this popular residential development in the sought after village of Tibshelf. This home, just five years old, and has therefore the remainder of a NHBC Warranty and benefits from gas central heating, uPVC double glazing, CCTV security cameras, independent air-conditioning units to the ground and first floors and enjoys an Energy performance Rating of "B" resulting in low gas and electricity running costs. The accommodation comprises; entrance hall, lounge, lobby with guests's WC and understairs storage cupboard and a spacious dining kitchen. On the first floor there is a family bathroom and three bedrooms, the principal having an ensuite shower room. Outside there is a terraced garden and decked area, ideal for warm-weather dining and enjoying a high level of privacy. There is off street parking for two vehicles. Viewing Highly Recommended. Virtual Tour Available. This home can be also be purchased outright.
The property is accessed via the paved pathway which leads up to the part glazed composite door which opens into the
With the staircase leading up to the first floor and the door on the right leading into the
Stylishly decorated with wood panelling and matching wall lights, this is a good sized reception room with uPVC double glazed window and bespoke-fitted venetian blinds to the front aspect. There is a high level, remote controlled air conditioning unit which provides adjustable cold and warm air throughout the seasons. From the lounge, a door leads to an inner lobby where there is a deep understairs storage cupboard and a
With a wood-effect vinyl flooring and a white suite comprising of a dual flush WC and a pedestal sink with a wrap around storage cupboard beneath. There is an obscure glass uPVC window to the side aspect.
With a wood-effect vinyl flooring and ample space for a family-sized dining table and chairs. We have a matching range of polished white wall, base and drawer units with worktop and inset 1.5 bowl stainless steel sink with high pressure mixer tap over. There is space and plumbing for a washing machine, a slimline dishwasher and integrated appliances include an electric oven, a four ring gas hob and an integrated extractor hood over. A matching wall cupboard houses the "Logic" boiler which provides the hot water and gas central heating for the home. Matching uPVC French doors with integral venetian blinds open out onto the rear patio and garden.
On arrival at the first floor landing we find access to the loft which has been insulated to modern standards. The first door opens into
The principal bedroom, again, stylishly decorated with wood panelling to one wall and there is a uPVC double glazed window to the front aspect with bespoke-fitted venetian blinds. There is a useful overstairs storage cupboard and a high level, remote controlled air conditioning unit which provides adjustable cold and warm air throughout the seasons. A door opens to reveal the
With a wood-effect vinyl flooring and a modern white suite comprising of a recessed shower enclosure with thermostatic shower fittings over, a dual flush WC and a pedestal sink with mixer tap and wrap around storage cupboard beneath. There is an obscure glass uPVC double glazed window to the front aspect.
With a wood-effect vinyl flooring and a modern white suite comprising of a panelled bath with hand held shower attachment over, a pedestal sink with mixer tap and a dual flush WC. Obscure glass uPVC double glazed window to the side aspect.
A double bedroom with rear aspect double glazed window with bespoke-fitted venetian blinds.
A single bedroom but currently set up as a dressing room with rear aspect double glazed window.
To the front of the property there is a gravelled foregarden with hedgerow. To the side of the home there is a tarmac driveway providing easy parking for two vehicles. A secure, composite gate leads into the rear garden which is presented over three levels. The ground level, just to the rear of the kitchen French doors is paved and has steps with wrought iron fencing and handrail that lead up to a low maintenance garden which has flowering borders to each side. A diagonal paved pathway leads to the top terrace which has been fully paved and is an ideal seating area to enjoy this quite private, west-facing aspect. There is external security lighting and CCTV and an external water tap.
We are informed by Bolsover District Council that this home falls within Council Tax Band B which is currently £1770.27 per annum.
The current owner has purchased this home on a 25% share shared ownership basis. She currently pays £410 rent per calendar month (which is inclusive of buildings insurance and the estate maintenance charge) on the 75% share. The vendor has informed us that whilst the property is currently leasehold, there is the opportunity to purchase 100% of the property and thus the home will then become freehold.
The Housing Association involved here is "Places For People". We would recommend that interested parties visit their website to check their eligibility, prior to arranging a viewing.
https://www.placesforpeople.co.uk
ew-homes/ways-to-buy/shared-ownership/#guides








 Download PDF
Download PDF