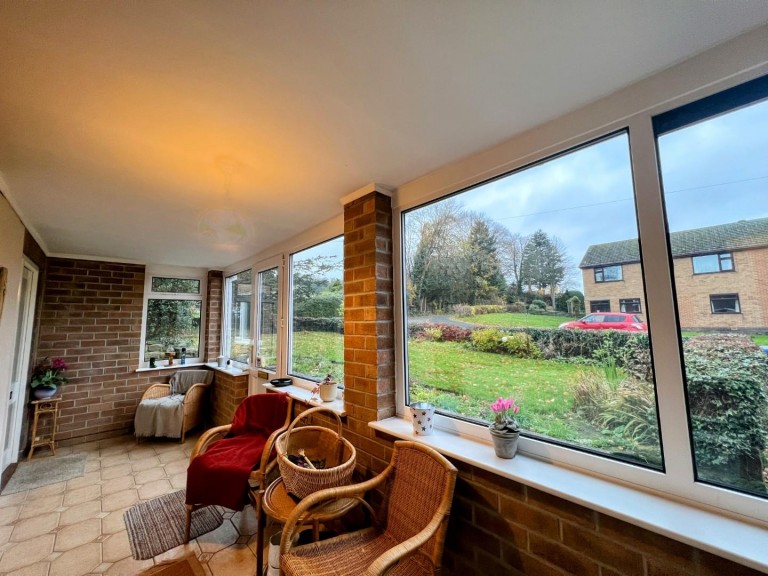We are delighted to offer for sale this substantial, three bedroom detached home, located just a short distance from the centre of the popular market town of Wirksworth. This home, located on a sizeable corner plot benefits from gas central heating, uPVC double glazing and is well presented throughout. The accommodation comprises; large entrance porch /sun room, entrance hall, sitting room, dining room, kitchen, WC, lobby and utility room to the ground floor. On the first floor there are three bedrooms, family bathroom and separate WC. Outside the gardens are generous, wrapping around from the front to the rear of the house. A driveway provides parking for two vehicles and access to the garage. Viewing Highly Recommended, Virtual Tours Available.
This three bedroom detached home is ideally located in a desirable area, on a quiet road within easy reach of all the facilities the vibrant market town of Wirksworth has to offer, including schools, shops, cafes and restaurants, pubs, medical facilities, library, leisure centre and boutique cinema. Set in the Derbyshire Dales with its lovely country walks and cycle rides, the Derwent Valley World Heritage Site and Peak District National Park are just a short drive away. Other local sites of interest include the market towns of Ashbourne and Bakewell and stately homes such as Chatsworth House, Haddon Hall and Kedleston Hall. Carsington Water is also nearby. Wirksworth has many events and festivals throughout the year, including the famous Arts Festival, Open Gardens, Well Dressings and more.
The property is accessed via a driveway and path where a part glazed uPVC entrance door opens into the
With uPVC double glazing to two sides this room has lots of space to sit and enjoy views of the front garden and watch the world go by. There is a tiled floor, a wooden door to the left leads into the garage and a part glazed wooden door opens into the
An elegant space with doors that open into the sitting room, dining room, kitchen and lobby. There is an open space underneath the staircase with the stairs leading up to the First Floor.
A spacious room with a feature fireplace housing a log effect gas fire. There is a corner uPVC window to the rear offering delightful views of the garden as well as a large window to the front aspect.
Perfect for family meals or entertaining friends, the dining room has uPVC French doors opening onto the patio and out into the garden.
This kitchen is fitted with a good range of matching wall and base units, with laminate worktops and tiled splashbacks, there are also a number of glass fronted display units and a full height cupboard, and a ceramic tiled floor. The one and a half bowl sink with swan neck mixer tap is ideally located beneath the window to the rear aspect, overlooking the garden. There is a four ring electric hob and oven with extractor hood, plus space and plumbing for a washing machine. There is also a window to the side aspect with views of the neighbouring hills and countryside.
From the hallway a door leads into the lobby with doors opening into the rear porch and
With a low flush WC, pedestal sink and high level, front aspect obscured glass window.
With a tiled floor, the rear porch has doors into the garage, utility room and a glazed door opens into the garden.
A decent sized space for storage, with power and lighting.
Stairs lead up from the downstairs hallway to reach the
An impressive space with a large double glazed uPVC window to the front aspect that overlooks the surrounding area and lets in plenty of natural light. Doors open to the three bedrooms, family bathroom, separate WC and airing cupboard.
A light and spacious double room with the corner window and window to the rear aspect offering delightful views of the gardens and surrounding area.
Another good sized double bedroom with the window to the front aspect.
The third bedroom has a window to the rear aspect which again offers lovely views of the garden, surrounding hills and countryside.
This family bathroom is fitted with a panelled bath, pedestal sink and separate shower cubicle with electric shower. There's a spacious airing cupboard with louvered doors and fitted shelves where you'll also find the gas combi boiler. There is an obscured glass window to the rear aspect.
A modern dual flush WC with a high level obscured glass window to the side aspect.
As you approach the property there is a driveway offering parking for two cars that also leads to the garage. The gardens at this property are delightful and extensive, offering lovely views of the surrounding area. At the front of the property is a large lawned area enclosed by a stone wall and framed by mature shrubs and trees, the garden then wraps around to the side where you'll find a secluded paved patio area with gates that open onto Summer Lane. The garden continues via stone steps (or by the path to the side of the house) to the rear garden where you'll find a large lawn, patio area to the rear of the house, wooden shed, a pleasing range of mature plants and trees and far reaching views.
Accessed via double doors to the front as well as a door from the rear porch, this garage benefits from power and lighting.
From our Wirksworth office in the Market Place, proceed down St John's Street in the direction of Derby. At the mini roundabout take a right turn onto Summer Lane, drive up to the top of Summer Lane and take a left onto Pittywood Road, where you will find the property immediately on the right hand side.
We are informed by Derbyshire Dales District Council that this home falls within Council Tax Band E which is currently £2597 per annum.







 Download PDF
Download PDF