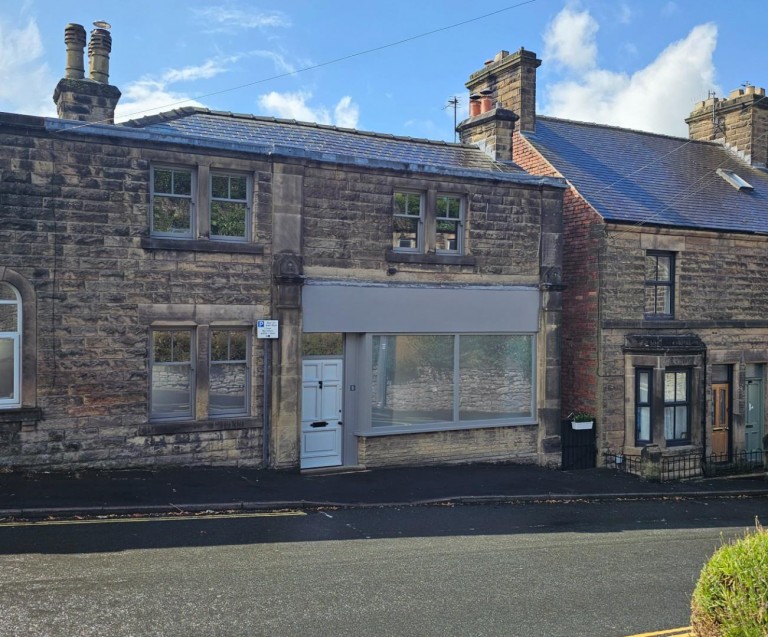Occupying a central location in Matlock, the County Town of Derbyshire, is this charming and beautifully presented semi-detached house with fantastic views of the surrounding hills and views to Riber Castle. Retaining many original features, the accommodation is set over three floors, is deceptively spacious, and briefly comprises entrance porch, sitting room, dining kitchen, two bathrooms, three double bedrooms and a spacious utility room. To the rear of the home is a low maintenance patio area and an outbuilding. The property benefits from gas central heating and has recently had new windows and doors fitted throughout. No Upward Chain! Viewing Highly Recommended!
This home is conveniently placed around a mile from the town's central facilities and handy for respected primary schools and a number of the town's more interesting pubs which offer fine fayre and real ales. The delights of the surrounding Derbyshire Dales and Peak District countryside is close at hand, whilst good road communications lead to the neighbouring townships of Bakewell, Chesterfield and Alfreton, the cities of Sheffield, Derby and Nottingham each lying within daily commuting distance. The railway station giving good access to the north and south is conveniently located in the centre of Matlock, a 10/15 minute walk from this home. This home enjoys an elevated position with superb far-reaching views over the town and towards Riber Castle.
Accessing the property from the front, a solid hardwood door opens into the
With decorative granite flooring and space for shoes and hanging coats. A part glazed hardwood door opens into the
A light and welcoming space. This room boasts plenty of character with high ceilings, a beautiful ceiling rose and a substantial fireplace housing the woodburning stove set on a slate hearth. To the front aspect is a large frosted triple glazed window and to the rear aspect is a uPVC double glazed window with far reaching views of the surrounding countryside.
Another light room with sash wooden double glazed windows to the front and rear aspect and exposed flooring. This contemporary kitchen is fitted with a range of wall, base and drawer units with granite worktop over and matching upstands. Integrated appliances include an electric induction hob with extractor hood over and an integral sink with a stylish matte black faucet and granite worktop over.
Stairs from the kitchen lead up to the first floor landing where Oak doors lead off to bedrooms two & three and the bathroom. A uPVC window to the rear aspect provides a pleasant outlook of the surrounding countryside and views of Riber Castle
A light and spacious double bedroom with a large double glazed sash window to the front and a uPVC window to the rear, again with rooftop views of Matlock and the surrounding countryside. The focal point to the room being a beautiful cast iron fireplace with a granite hearth.
Another double bedroom with large double glazed sash windows to the front aspect.
With engineered Oak flooring. This contemporary bathroom is fitted with a four piece suite comprising dual flush WC, a wall-hung wash hand basin with mixer tap, panelled bath and a tiled shower enclosure with thermostatic shower fitting over. An obscured uPVC window to the rear aspect maintains privacy while allowing natural light to filter into the room.
Stairs from the ground floor lead down to the lower ground floor where doors lead to a utility room and bedroom one. This space has the potential to be made into a self contained annex or Airbnb.
A welcoming and spacious double room with exposed ceiling timbers and an open fireplace housing a woodburning stove set on a granite hearth. uPVC patio doors open out onto a paved terrace making a pleasant spot for a morning coffee.
A great addition to the property providing ample space for household appliances, washing machine and dryer along with providing space for an office. With tiled granite flooring and uPVC window to the rear aspect. The Worcester combination boiler is also housed here. A part glazed uPVC door provides access to the rear pathway and outbuilding.
With a continuation of the tiled granite flooring. A modern bathroom fitted with a three piece suite comprising dual flush WC, pedestal wash hand basin and tiled shower enclosure with thermostatic shower fitting over. The room is lit by ceiling spotlights and there is a chrome heated towel rail.
To the side of the property is access from the wrought iron gate which leads round to the terrace. The small outbuilding can also be accessed from here which has power and light. Whilst there is no designated parking with the property, there is plenty of on street parking at the front.
We are informed by Derbyshire Dales District Council that this home falls within Council Tax Band B which is currently £1730 per annum.
Leaving Matlock Crown Square via Bank Road, follow the road up the hill and around the sharp right hand bend into Wellington Street. The property can be found on the right hand side as identified by our for sale board.







 Download PDF
Download PDF