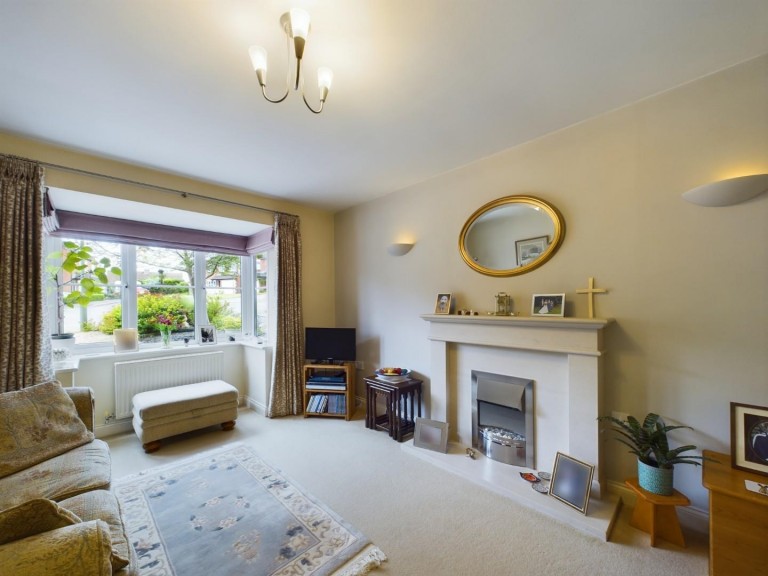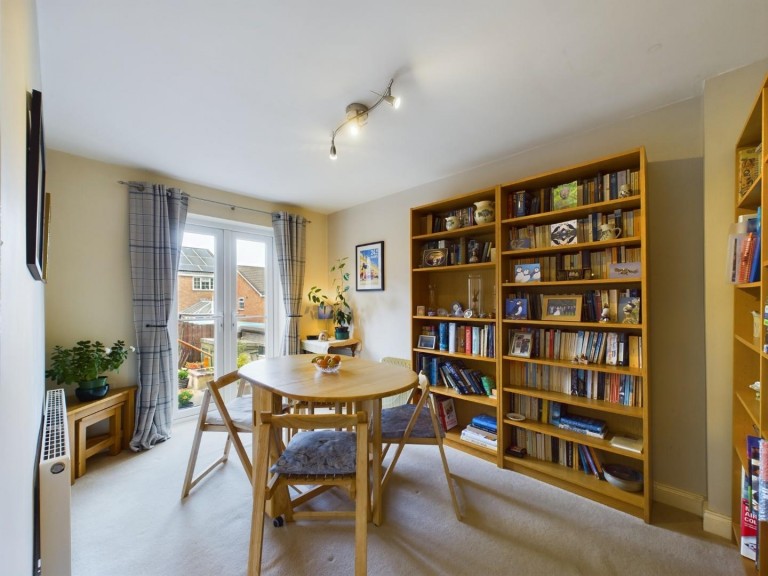We are delighted to offer For Sale, this four bedroom detached home which is located in this quiet cul-de-sac, just a short distance from this popular town of Wirksworth. This home benefits from gas central heating, uPVC double glazing and is extremely well presented throughout. The accommodation comprises; entrance hallway, sitting room, separate dining room, a fitted kitchen with utility room and a guest's cloakroom with WC. On the first floor we have a family bathroom and four good sized bedrooms, the principal of which has an ensuite shower room. To the front of the property there is a block paved driveway offering off street parking and a good sized garage which can be accessed from the entrance hallway. Viewing Highly Recommended. Virtual Tour Available.
This home is located in a quiet cul-de-sac, just a 10 minute walk from the centre of this popular town of Wirksworth which has a full range of shops and amenities. Wirksworth Primary School and the sought after Anthony Gell secondary school is also within walking distance of this home., making this an ideal purchase for a young family.
The property is accessed via the foregarden with block paved driveway where we arrive at a covered porch with quarry tiled floor. A part glazed, wood-effect uPVC double glazed door opens into the
Neutrally decorated and with pendant lighting. The staircase leads off to the first floor. Doors lead off to the integral garage, dining room, kitchen and the
A good sized reception room, well lit by the large, bay-fronted uPVC double glazed window to the front aspect, overlooking the front garden. There are matching wall lights, TV point and a handsome polished local limestone fireplace and hearth with inset coal-effect electric fire (gas connection is available if preferred).
With uPVC French doors which open out onto the rear patio and garden.
With a ceramic tiled flooring and a matching range of wall, base and drawer units with contrasting black granite-effect worktop over and 1.5 bowl stainless steel sink with mixer tap. There is built-in double electric oven with a 4 burner gas hob above, with extractor hood over and space for an under counter fridge. The uPVC double glazed window overlooks the rear garden. An opening leads through to the
Having a matching range of wall and base units as per the main kitchen, we also have an inset stainless steel sink, space and plumbing for a washing machine and a part glazed uPVC double glazed door which leads out to the side pathway and garden. An internal door opens to reveal the
An ideal space for hanging hats and coats etc, as well as offering good storage for household cleaning equipment etc. There is a traditional white suite comprising of a low flush WC and a wall mounted wash basin. There is an obscure glass uPVC double glazed window to the side aspect.
On arrival at the first floor we find a well lit, spacious landing with a built-in cupboard housing the hot water cylinder. There is access to the loft here which has a pull-down ladder and is boarded. There lots of shelving at both ends too, ideal for household storage. Back on the landing, the first door on the right opens into
The principal double bedroom with a large uPVC double glazed window to the front aspect. There is a matching suite of fitted wardrobes and side drawers. TV point. A door leads into the
With a new vinyl floor covering and a suite comprising of a fully tiled, recessed shower enclosure with thermostatic shower fitting over, a pedestal sink and a low flush WC. There is a shaver point and an obscure glass uPVC double glazed window to the front aspect.
The smallest of the four bedrooms but still a good size overall with a uPVC double glazed window to the front aspect.
With a new vinyl flooring and a traditional suite comprising of a panelled bath with a handheld, telephone-style shower attachment over, a wash basin with storage cupboard beneath and a concealed cistern WC. Obscure glass uPVC double glazed window to the side aspect.
With rear aspect uPVC double glazed window overlooking the rear garden and offering rooftop views over the surrounding hills and countryside.
A double bedroom with rear aspect uPVC double glazed window offering those aforementioned views.
To the front of the property there is a full width, block paved driveway offering off road parking for two vehicles. To one corner there is a raised border having a variety of ornamental plants and a Mountain Ash tree. Pathways lead down each side of the home where on one side we find a discreet location for the storage of refuse bins. To the rear of the home we find a paved patio fully enclosed by timber fencing and landscaped for low maintenance with raised planters having a variety of plants. Superb views of the surrounding hills and countryside can be enjoyed from this spot and it's the ideal location for warm weather dining. There is an external water tap and security lighting.
Accessed via the driveway where an up and over door leads in, or internally via the entrance hallway. This is a good space with high ceilings and where the perimeter wall shelving provides excellent household storage. The "Worcester" gas boiler is located here. There is ample space here too for a tumble drier along with other household appliances such as freezers etc.
We are informed by Derbyshire Dales District Council that this home falls within Council Tax Band D which is currently £2224 per annum.
The approach from our Wirksworth Office is to proceed down St John Street in the direction of Derby and upon reaching the mini-roundabout, turn right into Summer Lane. Take the second turning on the left into Arkwright Street and then the first turning on the left into Meadow End where the property is situated on the left hand side as identified by our For Sale sign.








 Download PDF
Download PDF