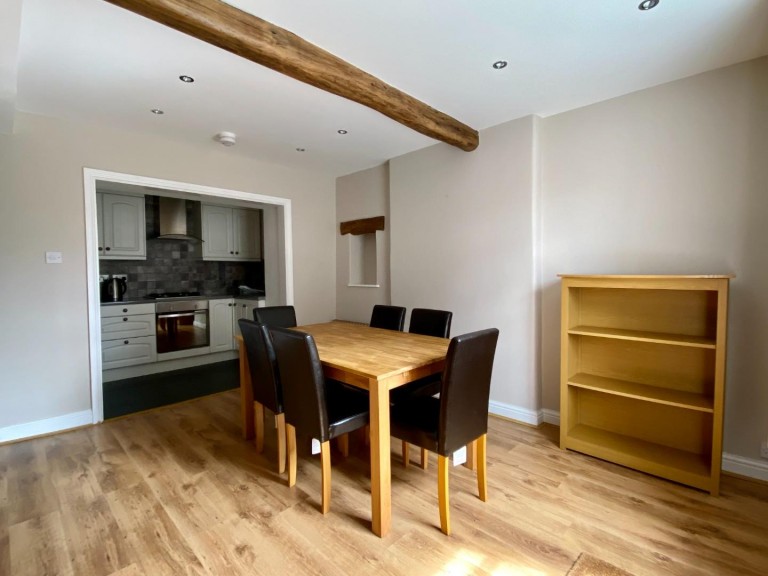Grant's of Derbyshire are delighted to offer To Let this beautiful stone built character cottage, situated in a peaceful and idyllic location within the sought after Peak District village of Youlgrave. The property is immaculately presented throughout and benefits from gas central heating and double glazing. The accommodation itself briefly comprises dining room, fitted kitchen, spacious sitting room with multi-fuel stove, utility/study area, two double bedrooms and a bathroom. Outside is a parking area providing off road parking for one vehicle and a low maintenance garden area with fabulous views over the valley. Furniture currently in situ can be removed if necessary. Non-smokers. No pets. Viewing Highly Recommended. Available mid October.
Midway between Bakewell and Matlock, Youlgrave is one of the larger villages in the Derbyshire Dales district and its' narrow streets and assortment of old buildings give it much character. Once a centre for lead mining, its' magnificent church with splendid tower reflect the prosperity of those days. It is now a thriving working community with a strong social scene.
Strike off along any of the lanes and paths leading from the Main Street and you will soon find yourself in splendid scenery. Below the village the river Bradford runs through a very attractive dale with fishing weirs and sparklingly clear water. Downstream is the pretty little hamlet of Alport with it's quaint bridge and millponds. A short walk to the north is the lower end of Lathkill Dale and beautiful Conksbury Bridge. The Limestone Way footpath runs through Youlgrave and on either side of the village it traverses some outstandingly scenic countryside. The village enjoys good facilities with shops, a café and three pubs. The property is located approximately 4 miles from Bakewell, 8.7 miles from Matlock and 12.8 miles from Buxton.
To the front of the property the timber door with small glazed panel opens into the
This is a good sized reception room with a window to the front aspect. The room is lit by inset spotlights and the exposed ceiling timber and lintels add to the character. The open tread staircase leads up to the first floor and to the rear of the room a door opens to the sitting room and a wide opening provides access to the
Having tiled flooring, the kitchen is fitted with a range of wall and base units with roll top work surfaces with inset circular sink and tiled splashbacks. There is an integrated electric oven with four ring gas hob and stainless steel extractor hood over. There is space/plumbing available for a washing machine or dishwasher.
A most welcoming sitting room in which the focal point is the substantial stone fireplace which houses the multi-fuel stove upon a raised stone hearth. The room is lit by wall lights and there is a window to the front aspect. To the rear of the room a door opens to the
A versatile space which could be used as a utility/store or a study area. Within the room a door opens to a built-in cupboard which houses the combination boiler.
The stairs leading from the dining room reach the landing area which has a decorative stained glass window to the rear. Ledge and brace doors open to the two bedrooms and the bathroom.
This is a very good sized double bedroom with the window to the front allowing a most pleasant outlook over the neighbouring rooftops towards the surrounding countryside.
This second bedroom is also a double with a window to the front providing delightful views. Within the room a door opens to a most useful cupboard measuring 1.18m x 0.86m which provides plenty of hanging and storage space.
With tiled walls and vinyl flooring, this bathroom is fitted with a contemporary three piece suite comprising low flush WC, pedestal wash hand basin and a P-shaped bath with shower over. There is a opaque glass window to the rear aspect, inset spotlights to the ceiling, chrome heated towel rail and extractor fan.
Just to the side of the property is a hard standing car parking area which allows off road parking for one vehicle. A pathway leads down to a small gravelled garden area providing a perfect spot in which to sit and enjoy the peace and quiet and stunning views over the valley.
We are informed by Derbyshire Dales District Council that this home falls within Council Tax Band C which is currently £1816 per annum.
If driving into Youlgrave with All Saints' Church on the left, proceed through the village and once you have passed The Farmyard Inn on the right, look out for The Methodist Church, also on the right hand side. It is advised to park somewhere near here. Bankside is a small lane opposite the Methodist Church. Walk a short distance down here and follow it as it veers to the right. Bank House, 3 Bank Top is then the third cottage on the right hand side.







 Download PDF
Download PDF