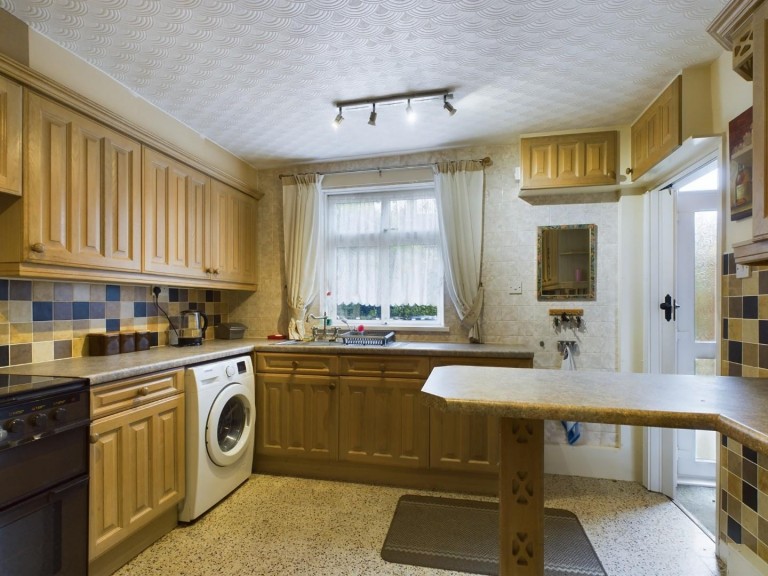Grant's of Derbyshire are delighted to offer For Sale this three bedroom link-detached, stone cottage located in the heart of the popular village of Middleton-by-Wirksworth. Set back from the main street, the cottage benefits from gas central heating and uPVC double glazing throughout. The accommodation briefly comprises dining room, sitting room with a feature fireplace, kitchen, utility room, two double and one single bedroom and a spacious wet room. There is off street parking for 2-3 vehicles, a large foregarden with outdoor storage. Viewing is highly recommended. No upward chain. Virtual tour available.
Middleton by Wirksworth boasts a friendly and welcoming community, there are two public houses, a primary school and the village hosts many social events including live music nights, film nights, quizzes and the popular open gardens weekend. Middleton is situated conveniently just one mile from the popular town of Wirksworth which offers an excellent range of amenities including shops, eateries, medical centre, schools, library and cinema. The High Peak trail is a short walk from the property and the area is perfect for walkers, cyclists, horse riders and climbers alike. Carsington Water, with its water sports and nature trails, is approximately four miles to the west and Bakewell and Chatsworth House are approximately ten miles away. Other facilities associated with the Peak District National Park are within easy reach. Middleton is less than 5 miles from Matlock, approximately 15 miles from Derby to the South or Chesterfield to the North and within 26 miles you can be in Sheffield or Nottingham city centres. There is a railway station in nearby Cromford with direct trains to Derby.
The driveway leads to a fully glazed uPVC door which opens into the
This is a large and bright room with a window to the front aspect overlooking the garden. There is a gas fire and open wooden staircase leading to the first floor. Doors lead from the Dining Room into the Kitchen and
Another spacious room with a large bay window to the front overlooking the garden, plus two windows to the rear aspect. There is a stone feature fireplace housing a stove-style electric fire.
A large kitchen with a range of country-style matching base and wall units, with a large breakfast bar, display cabinets and corner units with a marble-effect worktop and complementary tiled splash back. There is a freestanding electric oven with gas hob and extractor over, stainless steel sink with matching mixer tap. The window is to the front aspect overlooking the garden and you'll also find an attractive terrazzo tiled floor. A part-glazed wooden door leads into the
A really good-sized space for all your storage needs, with red quarry-tiled flooring, a window to the side aspect and fully-glazed door that leads out onto the main road.
The open tread wooden staircase leads up from the dining room passes a window to the front aspect and reaches the
With doors opening into the three bedrooms and the Wet Room.
A good-sized double bedroom with plenty of natural light coming in from the window to the front aspect. You'll find fitted wardrobes and cupboards over the bed along with a fitted dressing table and cupboards providing a great amount of storage.
The Wet Room has been recently fitted with a walk-in shower, dual flush WC, hand basin and vinyl flooring. A window with obscured glass is to the front aspect and you'll also find a cupboard housing the hot water tank.
With a window to the front aspect overlooking the garden and letting in plenty of natural light, this double bedroom benefits from fitted wardrobes, bedside drawer units and cupboards over the bed.
This single bedroom has a window to the front aspect letting in plenty of natural light and would make the perfect study or nursery.
To the front of the property behind double gates is a large foregarden and drive with parking for two vehicles. The garden has a lawned area, plenty of flower beds or space for a vegetable plot, a large shed, greenhouse plus a store built into the house. The large driveway could be used for vehicles or as a seating area. There is access to the rear of the property.
We are informed by Derbyshire Dales District Council that this home falls within Council Tax Band D which is currently £2125 per annum.
From our office in Wirksworth proceed along Harrison Drive in the direction of Cromford. Turn left at the Lime Kiln Public House onto the B5023. Travel up through Middleton passing the school and the church on the right hand side and as the road climbs look out for this property (No. 38) on the right hand side. It is set behind wooden double gates and will be made clear by our For Sale board.







 Download PDF
Download PDF